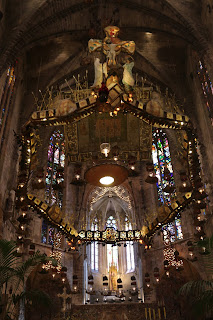The Cathedral of Santa Maria of Palma is more commonly referred to as La Seu. Its construction began in the 13th century. It is a Levantine Gothic-style cathedral (characterised by using a German-style hall layout) and has one of the largest rose windows in the world, known as “the Gothic eye”. Its nave is also one of the highest in any European Gothic cathedral.
During the 17th and 18th centuries the Baroque started to fill the inside of the Cathedral in the form of altarpieces, paintings and sculptures shaped by the spirituality of the period following the Council of Trent, including such emblematic pieces as the Corpus Christi altarpiece by Jaume Blanquer, the cloister and the new chapter house.
After the earthquake of 1851, the main façade was left in a precarious condition and so Bishop Miquel Salvà Munar entrusted its restoration to the architect Juan Bautista Peyronet.
At the start of the 20th century, the architect Antoni Gaudí adapted the Cathedral to meet new liturgical and pastoral requirements. His work, requested by Bishop Pere Joan Campins, continued from 1904 to 1914. The principal changes that Gaudí made to the cathedral were:
- The removal of the gothic choir stalls from the centre of the nave, and its relocation in the presbytery, around the high altar. In addition, Josep Maria Jujol added lively colors to the stalls that did not go over too well with the priests.
- The removal and recycling of the mudejar wooden candle gallery from the walls of the Capilla Real.
- Decoration of the presbytery with ceramic tiling, representing the crests of the bishops of Mallorca, surrounded by olive-tree branches, with inscriptions in Latin on the wall that surround the episcopal throne.
- Removal the baroque retablo (high altar) from the presbytery, that was moved the to the Church of Santa Catalina.
- Removal of the gothic retablo and reinstalled it at the Puerta del Mirador.
- Placing the high altar table in front of the uncovered episcopal throne, formerly hidden by the gothic and baroque retablos.
- Placing of a forged iron railing for the presbytery.
- Placing forged iron lamps and candelabras of various designs.
- Placing two canopies above the high altar.
- Building two galleries for cantors on each side of the presbytery, made up of plateresque elements.
- Relocation of the two pulpits on the two nearest columns from the high altar, one of which was never completed, and the canopy of the big one was later removed in January 1970.
- In addition, various chandeliers were installed in the entrance to the Capilla Real and in the aisles.
-------------------------------------------------------------------------------------------------
Aretha Franklin - Bridge Over Troubled Water.


























No comments:
Post a Comment